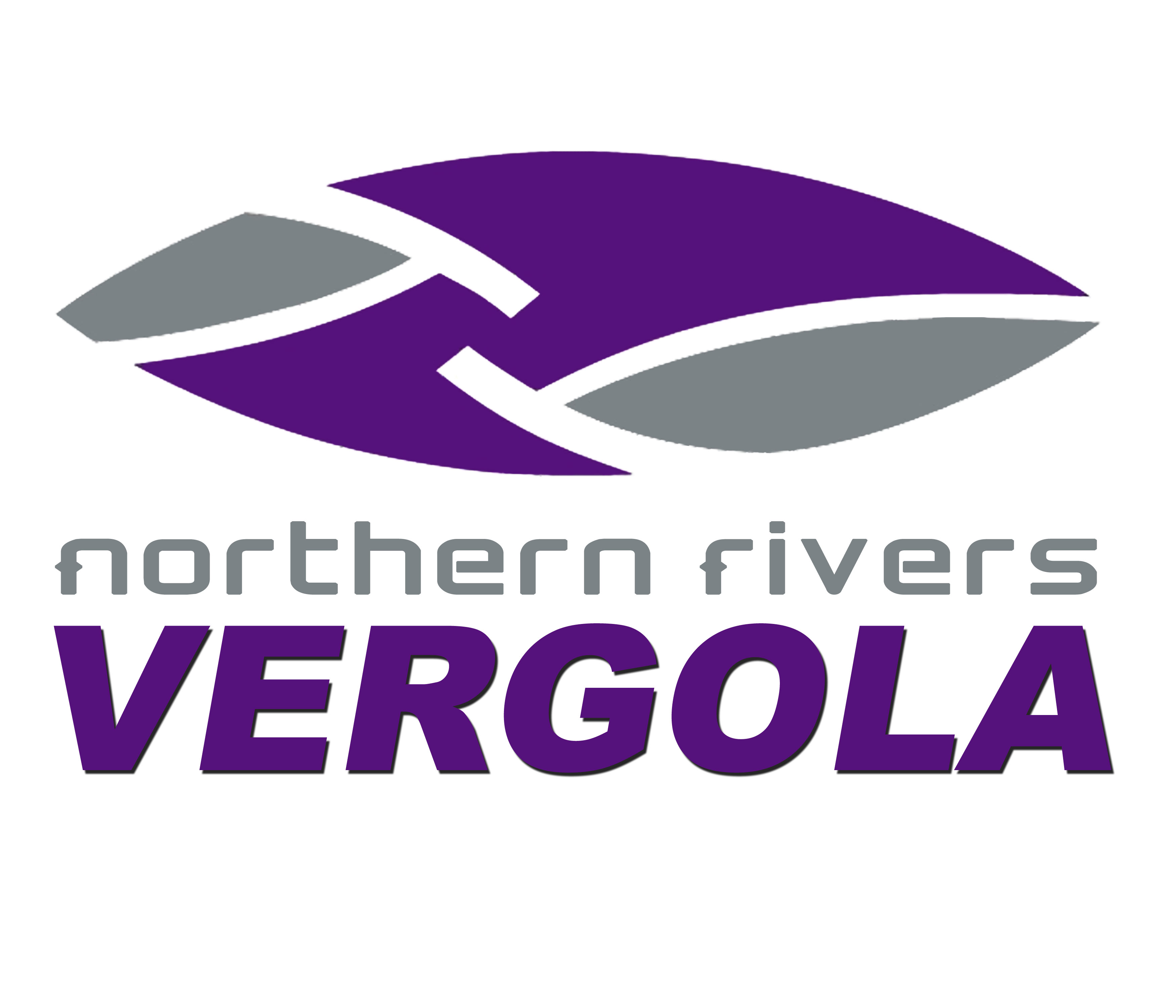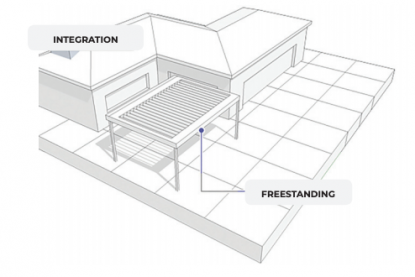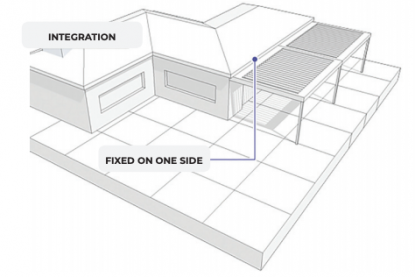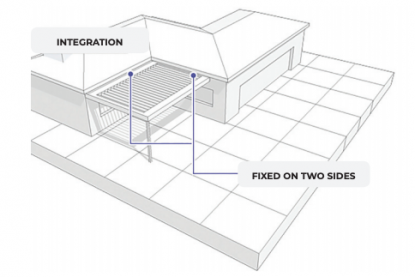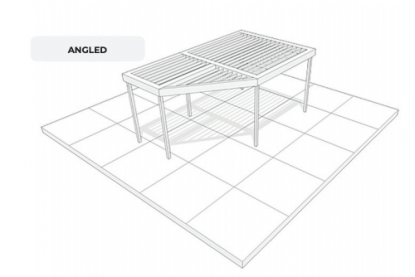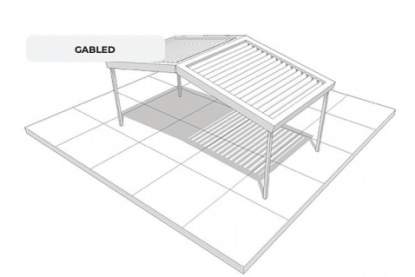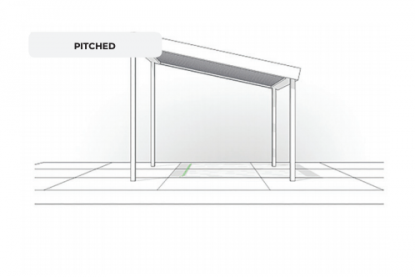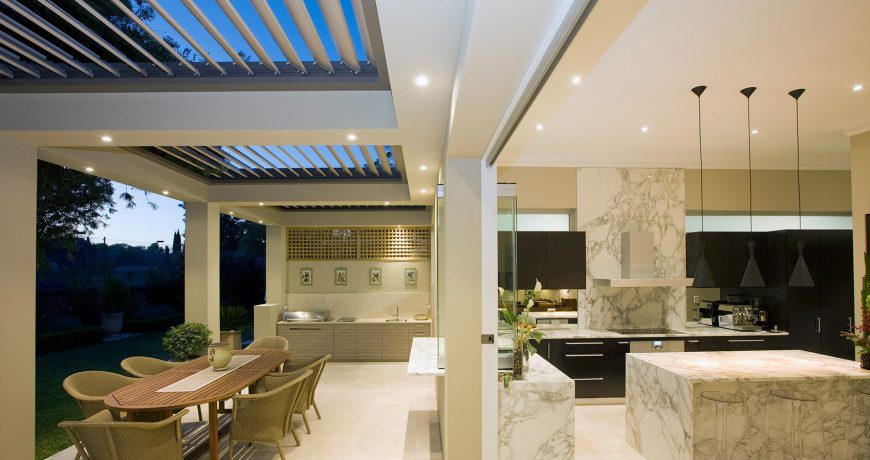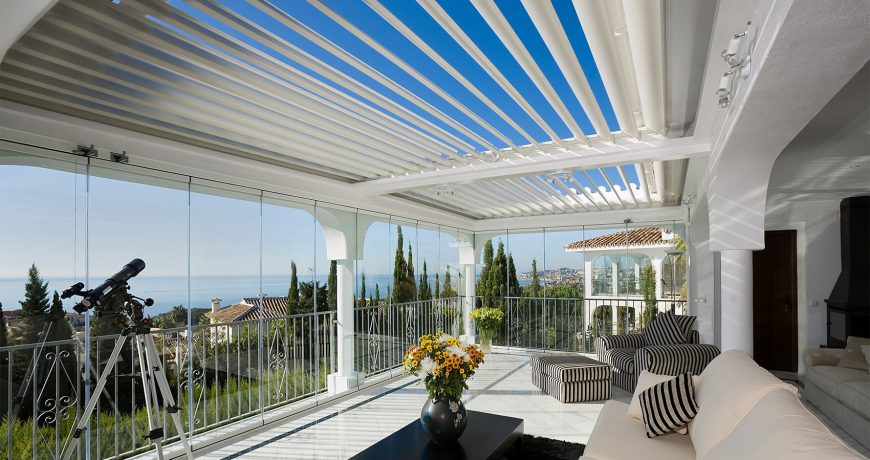Vergola features
Vergola is a fully adjustable louvre roofing system. It maximizes the use of your outdoor area by giving you control over your environment – control your sunlight, shade and ventilation to suit you.
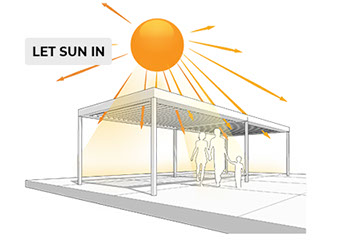
Variable light and shade
Maximum natural light, diffused light and full shade for year round entertaining. A fully open VERGOLA® allows 89% of all available light, more than any other louvre system.
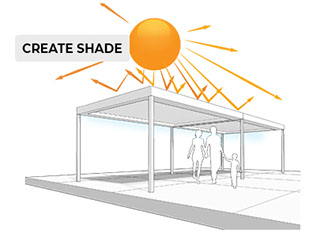
CREATE FULL OR PARTIAL SHADE
Enjoy the variable light, full shade or diffused light by adjusting the position of the louvres. Control the amount of sunlight and shade for a perfect outdoor environment.
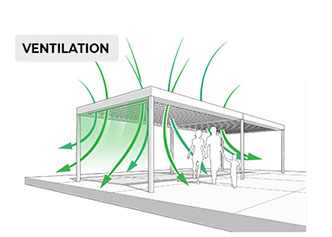
MAXIMUM AIRFLOW & WIND PROTECTION
Maximum airflow for cooling breezes or wind protection for maximum comfort in any weather. VERGOLA® louvres are manufactured to withstand cyclones and comply with building standards – AS1562 and AS1170.2.
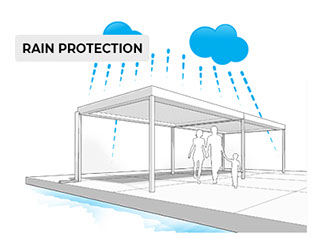
99.9% WEATHERPROOF PLUS SMART RAIN SENSOR TECHNOLOGY
The interlocking design of VERGOLA® allows the louvres to close into a roof that is 99.9% weatherproof so you can enjoy the outdoors even when it’s raining. VERGOLA® also has a state-of-the-art rain sensor that closes the louvres at the onset of rain and can be programmed to stay shut or reopen after rain.
DOUBLE SKIN AEROFOIL LOUVRES CREATE BETTER INSULATION
Vergola’s unique double-skin aerofoil-shaped louvre creates a more insulating air gap than single-skin aluminium louvre systems, keeping you warmer in winter & cooler in summer.
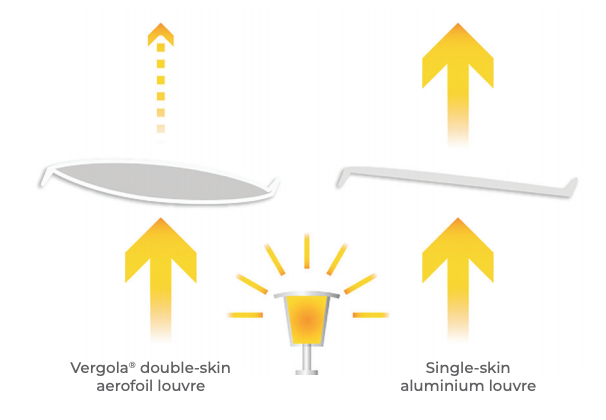
WARMER IN WINTER
When heating your outdoor living space, Vergola’s double-skin aerofoil louvres reduce heat loss through the roof to keep you warm
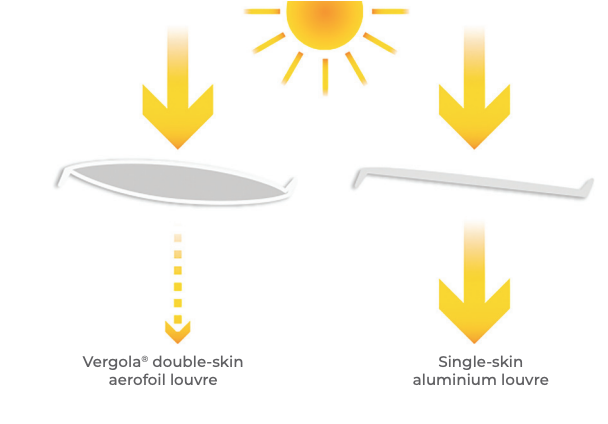
COOLER IN SUMMER
Vergola’s double-skin aerofoil louvres reduce heat radiation to the living space below to keep you cool.
FLEXIBLE DESIGN AND CONFIGURATION
Vergola® can be built to any style whether flat, raked or gabled. Vergola® adjustable roofing system can be incorporated into a range of structures. Vergola® can either be freestanding or part of an existing building. The use of a range of architectural fittings and facilities ensures that Vergola® structures fit the most exacting and contemporary architectural designs, while still being able to integrate seamlessly into period styles.
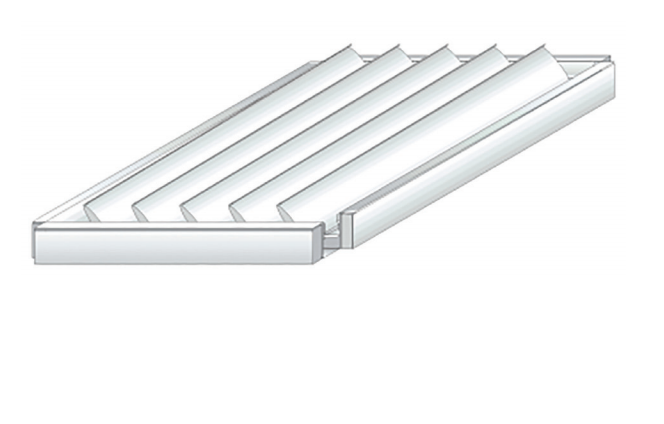
WATERTIGHT GUTTERING AND FLEXIBLE FRAMEWORK
Specially designed gutters are fitted along the inside perimeter of the framework to ensure the Vergola® structure is watertight, and water is safely run off into downpipes. The gutters are also manufactured using Colorbond®. The frame can be timber, steel, aluminium or any other structure that complies with local building codes. Timber allows Vergola® to complement pergolas or be integrated into traditional built structures. Steel structures enable a Vergola® to be customised in various sizes and architectural styles. In Australia, Vergola® structures are generally constructed using galvanised C Purlins, which allow for long uninterrupted spans.
