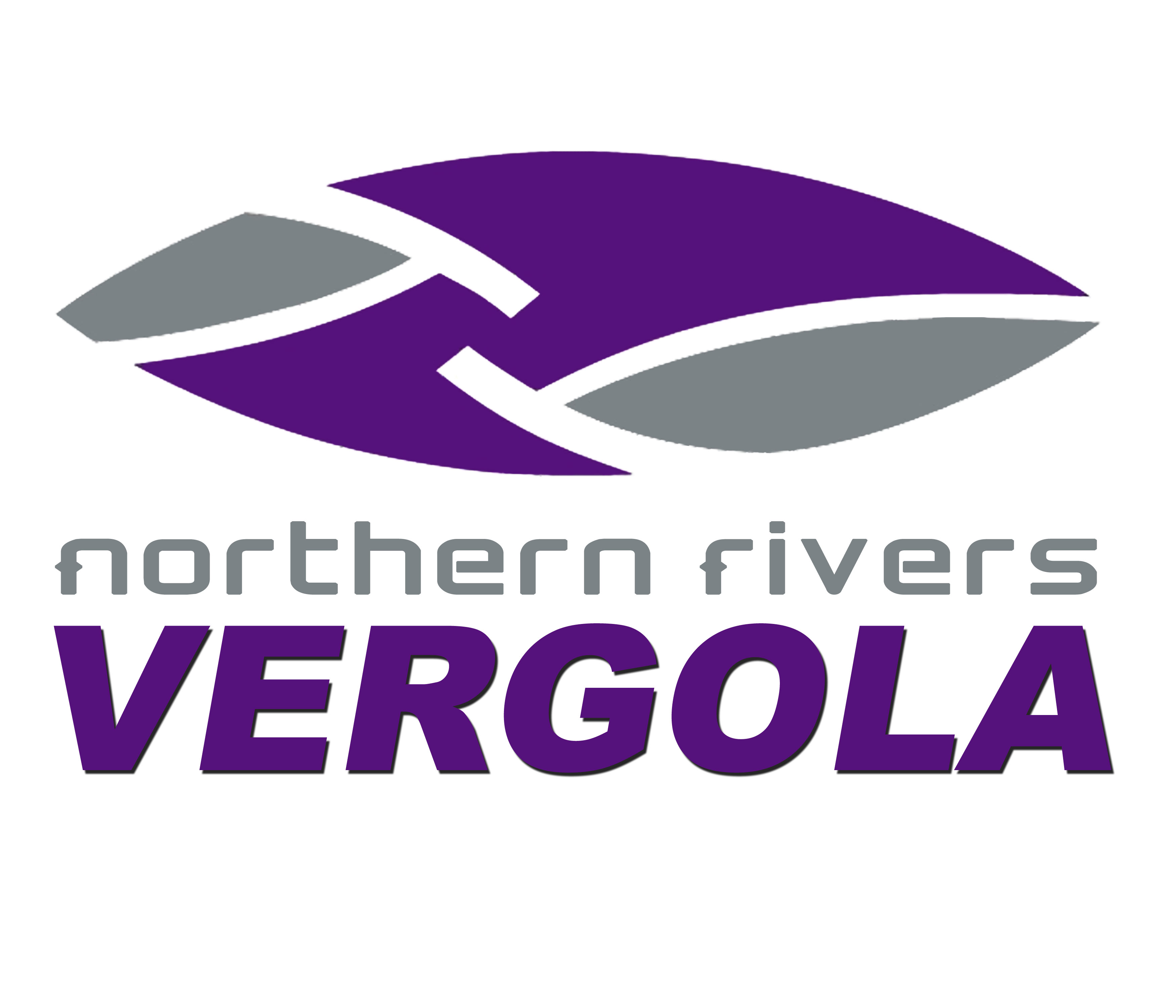Vergola’s open close roof system comes in a variety of design options, with each one custom-made to suit your individual property and requirements. So whatever your architectural design requirements are, a Vergola can be designed to fit.
To view the full range of Design Options please visit our image gallery.
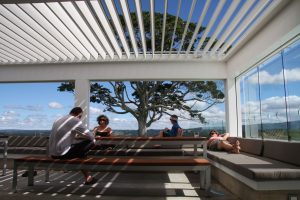 Flat
Flat
One of the most popular designs which suits most houses. Frame is flat & the louvres have a one degree fall to control water.
 Skillion
Skillion
A skillion roof is essentially a sloping roof design.
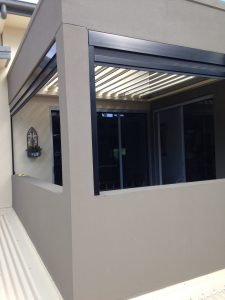 Box Frame
Box Frame
A premium-look designed to suit houses made from rendered brick. Posts can be made from rendered brick or textured ‘blue’ board with a steel post inside.
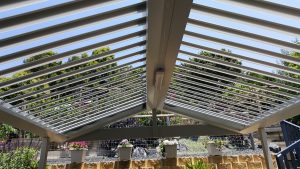 A-Frame
A-Frame
The simplest form of an A-frame is two similarly sized beams, arranged in a 45-degree or greater angle, attached at the top.
Curved Beam
If your house contains any curved features we can customise the Vergola to suit.
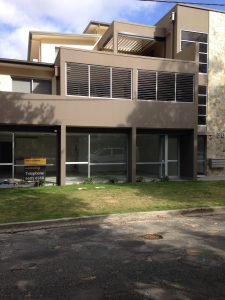 Screens
Screens
Vergola louvres can be installed vertically to provide a privacy screen and provide the perfect match to your Vergola roof.
Tapered
Angles, triangular sections and design features maintain their highlights with a customised Vergola to suit.
Insert
Create your own frame to match your renovations and we’ll insert a Vergola system for you.
With our standard range of Colorbond® colours and the choices available in powder coating we can deliver any colour combination to enhance your design.
Please visit our image gallery where you can view the full range of colour options chosen for both residential and commerical properties.
Standard Colorbond® Colours
Listed below are our 8 standard colours (please note these are representational only). The use of standard colours allows a quicker turnaround time from design to installation.








Custom Colours
Should a different Colorbond® colour or powdercoated finish be required, we offer this service for an additional investment.
Through the use of powder coating we can customize colours to provide the uniqueness that your home requires.
One of our Design Consultants can assist in complementing your Vergola colour to the rest of your outdoor and indoor living area. Allow your Vergola to be a natural extension of your home lifestyle.
Council Compliance
Here at Vergola, we have chosen standard colours that not only suit Australia’s natural environment, but are also accepted by many local councils.
Disclaimer
Colours displayed are representational only and should not be used as a base for colour selections. Colours will vary between computer screens.
Contact us for a complimentary set of our standard colours.
Louvres

The Vergola louvres, beam cappings and under flashings are all made from Colorbond® steel ensuring a high quality finish.
Posts
There are many options for the posts for your Vergola including the following:
- Steel
- Hardwood Timber
- Painted Timber
- Box Frame
- Architectural Columns
- Step 1. Design & Plan Preparation
One of our design consultants will visit your home to discuss your needs, prepare initial plans for your review and final approval. - Step 2. Building Specifications & Check Measure
Once you have agreed on the design and approved the plans, one of our technical team will visit your property to do a final check of the measurements and make sure all details are 100% correct. - Step 3. Manufacture of Components
Our team of qualified tradespeople will manufacture the components of your Vergola at our factory based in Terrey Hills on the northern Beaches of Sydney. - Step 4. Stage 1 Construction – Frame
Our construction team will construct the frame for your Vergola ready for installation of louvres. - Step 5. Stage 2 Construction – Louvres & Controls
The louvres and controls will be installed, tested and handed over to you ready for you to enjoy your new Vergola.
